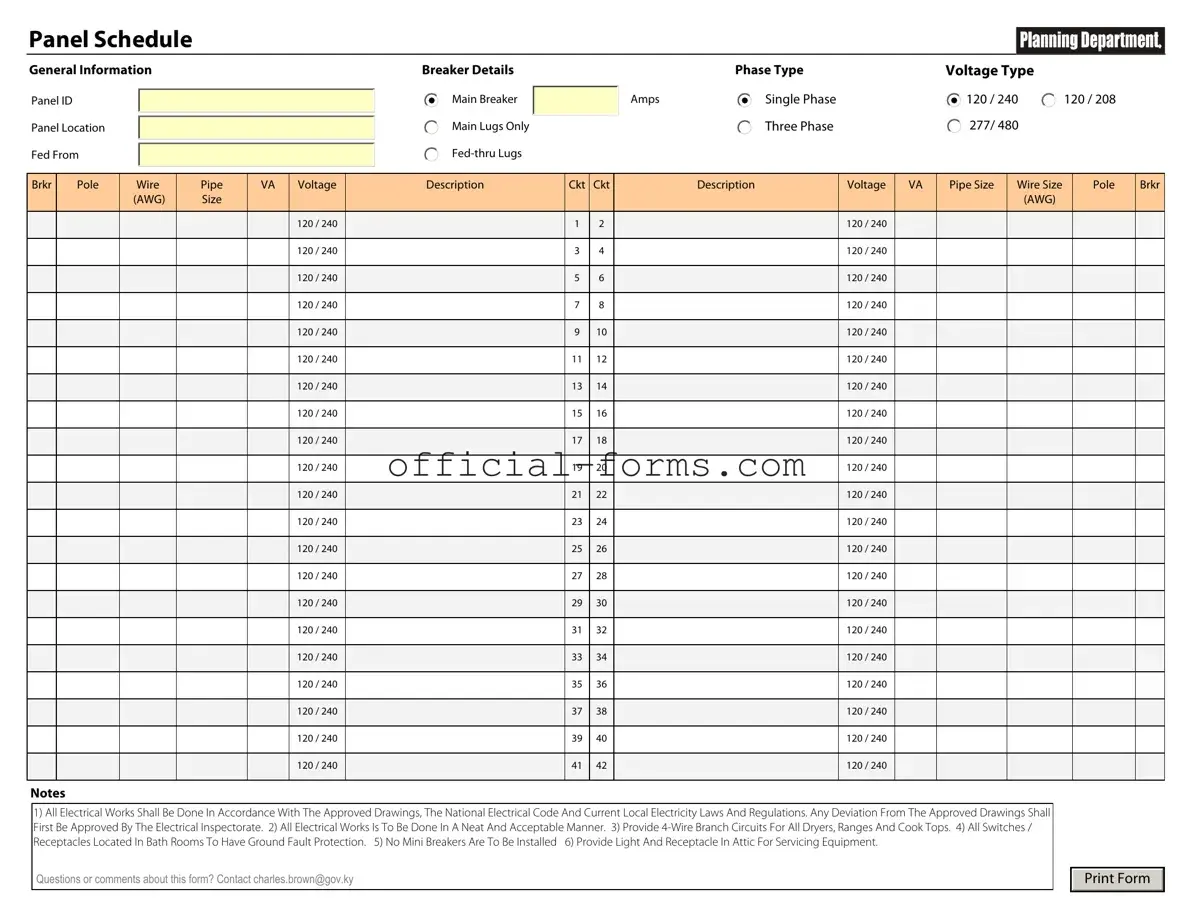Blank Electrical Panel Schedule Form
The Electrical Panel Schedule form serves as a crucial document that outlines the distribution of electrical circuits within a building's electrical panel. This form provides detailed information about each circuit, including its amperage, voltage, and the specific areas or equipment it powers. Understanding this schedule is essential for ensuring safety, compliance, and efficient electrical management in any facility.
Open My Electrical Panel Schedule Now

Blank Electrical Panel Schedule Form
Open My Electrical Panel Schedule Now
Don’t leave your form incomplete
Finish Electrical Panel Schedule online quickly from start to download.
Open My Electrical Panel Schedule Now
or
➤ PDF
