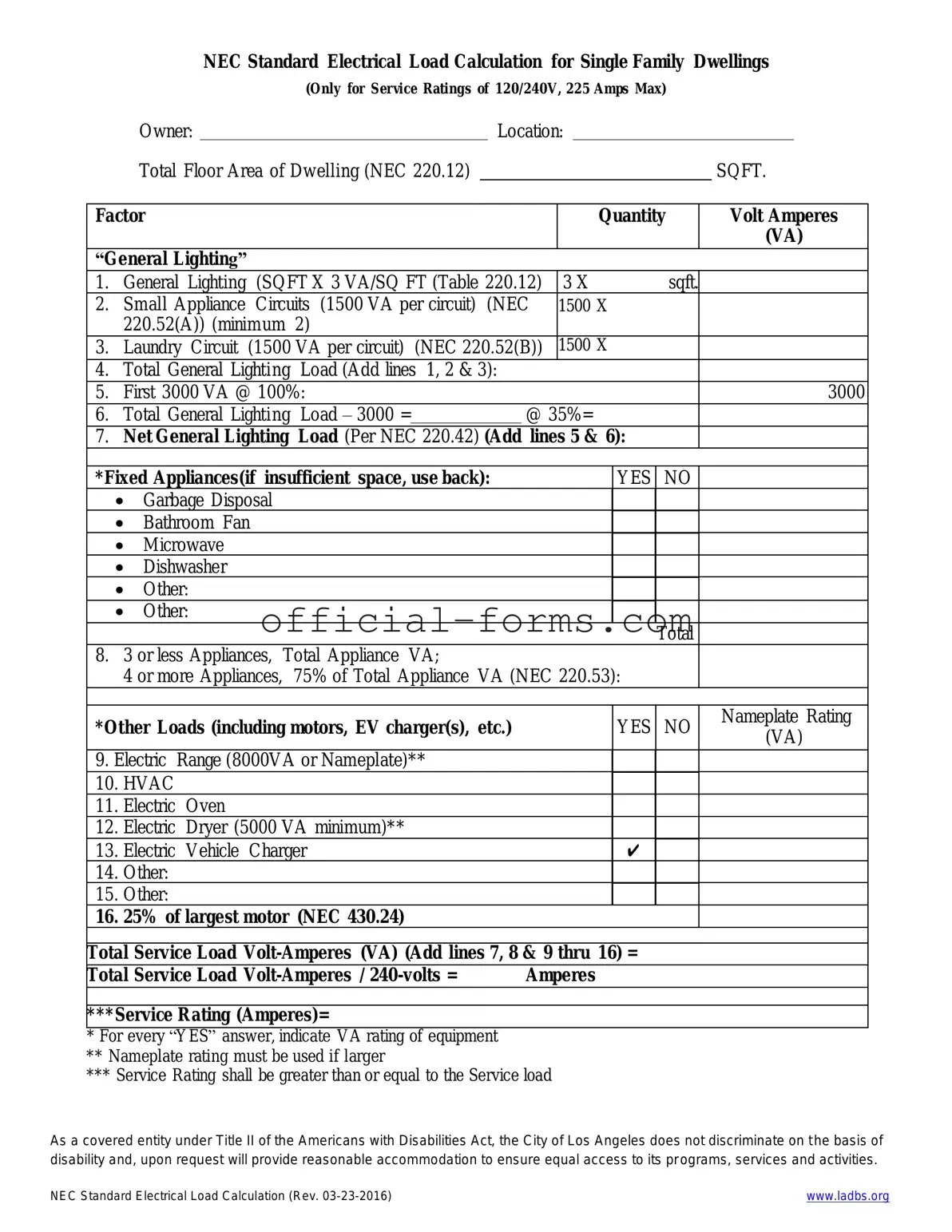Blank LADBS NEC Standard Electrical Load Calculation Form
The LADBS NEC Standard Electrical Load Calculation form is a critical tool used to determine the electrical load requirements for various types of buildings and structures. This form ensures compliance with the National Electrical Code (NEC) and helps prevent potential electrical hazards. Accurate completion of this form is essential for safe and efficient electrical system design.
Open My LADBS NEC Standard Electrical Load Calculation Now

Blank LADBS NEC Standard Electrical Load Calculation Form
Open My LADBS NEC Standard Electrical Load Calculation Now
Don’t leave your form incomplete
Finish LADBS NEC Standard Electrical Load Calculation online quickly from start to download.
Open My LADBS NEC Standard Electrical Load Calculation Now
or
➤ PDF
